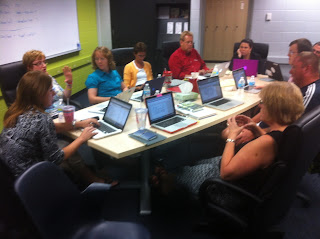The first step in this design was to create an openness that would allow students to collaborate easily. Traditional desks would not work well for this environment, so we began to explore furniture that could be combined in a variety of ways, and that was very mobile. However, after a visit to Steelcase University at the headquarters of Steelcase in Grand Rapids, MI, our plans to have all of the furniture easily movable were replaced by large tables that would allow students to transition to collaborative work easily and thus save time from moving the furniture around. The student chairs, on the other hand, were intentionally picked to be able to move, swivel, and rock so that active students could have some motion even while working at a table with peers. Large projection screens were placed towards the ends of these tables, as seen in the image above, to give every student the "best seat in the house".
The second design element was create flex spaces in the hallways that would not only look good, but also be used on a regular basis. In terms of cost per use, square footage in high schools hallways is largely wasted space, it was our goal to utilize this space so that students would have areas that could be effective for group work, outside of the classroom. To do this we have created four flex zones each with it's own unique character and furniture. To further aid this process, all classrooms have large windows that allow students to see in, and observe what is happening, and teachers to see out, and thus be able to monitor students who are working in the flex areas during class time. Below is a screen cast showing artist renderings of the collaborative spaces in our permanent home and pictures from our temporary space.
When thinking about how students share digitally the focus is often in how students work with each other when not in the same location. This occurs often outside of the classroom when students are working at home, but within the School of Inquiry our flex areas also enhance digital collaboration that occurs face to face. By giving students a way to easily share digital content visually with each other. As they gather around the dining space and media scape, they can easily share information that they are working on, show what they are working on, without having to have students crowd around a single display, as well as create areas that are conducive for discussion.
The final element of collaboration was to create ways to encourage staff collaboration. The first part of that was to remove teacher desks from the classrooms, the second was to create a staff room that had desks and a conference space for teachers. In our current home, we utilize the large conference table pictured below to hold staff meetings, eat lunch, and hang out while working on projects and other work. Utilizing this space the staff has grown into a efficient team that works together to create the best educational environment and experience for our students. Staff members regularly give input to each other on projects they are working on, help with the creative process, and discuss student concerns. The informal meetings that Steve Jobs looked to create at Pixar are happening at Inquiry, and helping to make our students and staff better learners.


No comments:
Post a Comment